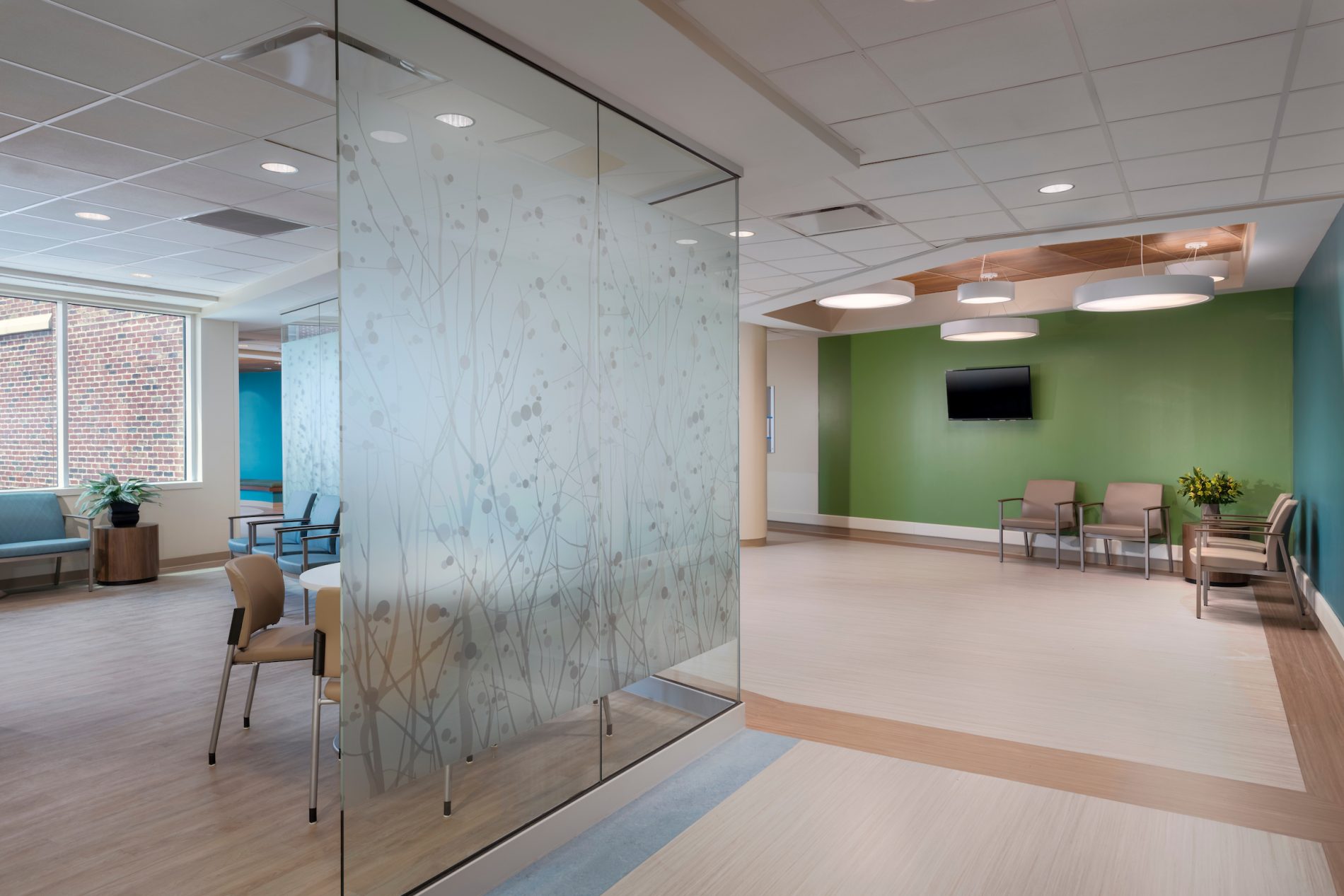
Clients: E4H Architecture
Winchester Medical Center
Our client E4H Architecture was selected to create new Neurology and Orthopedics units in a 60,000 SF shell-space!! In addition to the physical therapy room, waiting area, classroom, staff area, and an on-call staff suite, they designed 56 new patient rooms! And these rooms are AWESOME! Of course they thought about the patient's needs when designing the room, but on top of that, they considered the patient's family as well. There are sleeping areas for those not willing to go home. They even made sure to put a small light fixture on the wall so that the families don’t disturb the sleeping patients.
What I thought was an incredible design element was their choice in color and how they used it. In this space, blue means Orthopedics while green is for Neurology. They used this as a way for the patients and families to find their way around as easily as possible. They use this on the walls, parts of the floor, and even with the lighting.
As a production company, we love to share our client’s stories through our photography and videography. If you would like to see more of our work, please visit our videography and photography portfolios.
“They certainly give very strange names to diseases.” - Plato
